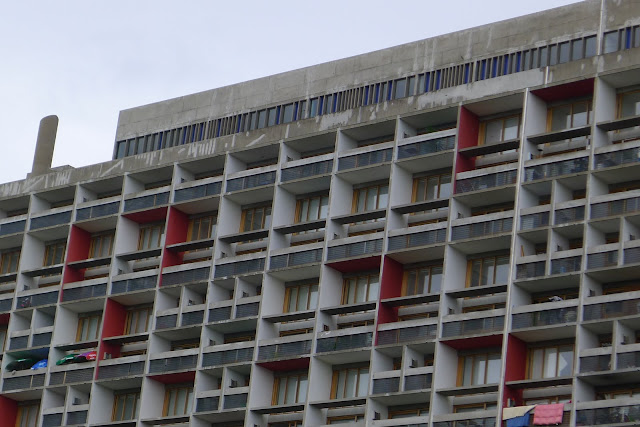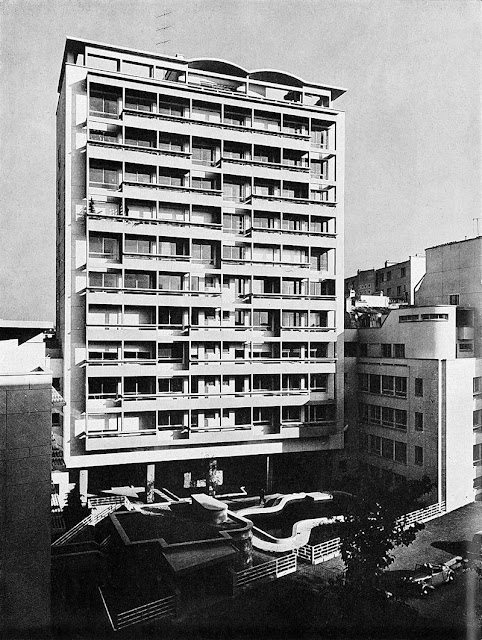Unité d’habitation de Firminy Vert - Le Corbusier
"Il faut bâtir la ville dans le soleil, il faut la bâtir dans la lumière. Il faut la bâtir avec la nature retrouvée autour des villes. Cela commande notre urbanisme. Il faut la construire avec dignité et cela commande notre architecture. Il faut la construire dans la simplicité puisque nous sommes pauvres."
L’Unité d’Habitation de Firminy (département de la Loire) s’intègrait au plan d’extension de Firminy-Vert des années 50 pour répondre aux prévisions démographiques en forte croissance, prévu à l'origine pour 3 unités d'habitation pour 3500 logements. Face à la crise économique et à la fermeture d'usines, la population stagna, et une seule unité d'habitation fut finalement construite. Les travaux commencèrent en 1965, mais Le corbusier décède la même année, et fut remplacé par son disciple André WOGENSCKY pour une inauguration en 1967.
Dans les années 80, le bâtiment était mal aimé de habitants qui le fuient en masse pour s'installer en pavillon.
Suivant le concept de "Cité Jardin verticale", les 18 niveaux comportent 414 logements en duplex desservis par 7 rues (étages), une école sur 2 niveaux aujourd'hui fermée, un solarium, une piscine, un théâtre, le tout entouré de verdures. Les mesures des logements découlent des calculs du Modulor.
"We must build the city in the sun, it must be built into the light. We must build it with nature found around cities. It commands our planning. We must build it with dignity and that control our architecture. It must be build in simplicity because we are poor. "
The Housing Unit of Firminy (Loire région in FRANCE) was joining the expansion plan of Green Firminy in the 50's, to meet the rapidly growing population estimates, originally planned for three housing units to 3500 flats. Beacuse of the economic crisis and the closure of factories, the population stagnated, and only one housing unit was built. Work began in 1965, Le Corbusier died the same year and was succeeded by his disciple Andrew Wogenscky for inauguration in 1967.
In the 80's, the building was not well liked by people who are leaving to houses.
Following the concept of "vertical garden city", the 18 levels include 414 duplex homes served by 7 streets (floors), a school now closed on 2 floors, solarium, swimming pool, a theater, all surrounded by greenery . The measures stem from housing Modulor calculations.
"We must build the city in the sun, it must be built into the light. We must build it with nature found around cities. It commands our planning. We must build it with dignity and that control our architecture. It must be build in simplicity because we are poor. "
The Housing Unit of Firminy (Loire région in FRANCE) was joining the expansion plan of Green Firminy in the 50's, to meet the rapidly growing population estimates, originally planned for three housing units to 3500 flats. Beacuse of the economic crisis and the closure of factories, the population stagnated, and only one housing unit was built. Work began in 1965, Le Corbusier died the same year and was succeeded by his disciple Andrew Wogenscky for inauguration in 1967.
In the 80's, the building was not well liked by people who are leaving to houses.
Following the concept of "vertical garden city", the 18 levels include 414 duplex homes served by 7 streets (floors), a school now closed on 2 floors, solarium, swimming pool, a theater, all surrounded by greenery . The measures stem from housing Modulor calculations.
Photos : ernø
















Commentaires
Enregistrer un commentaire